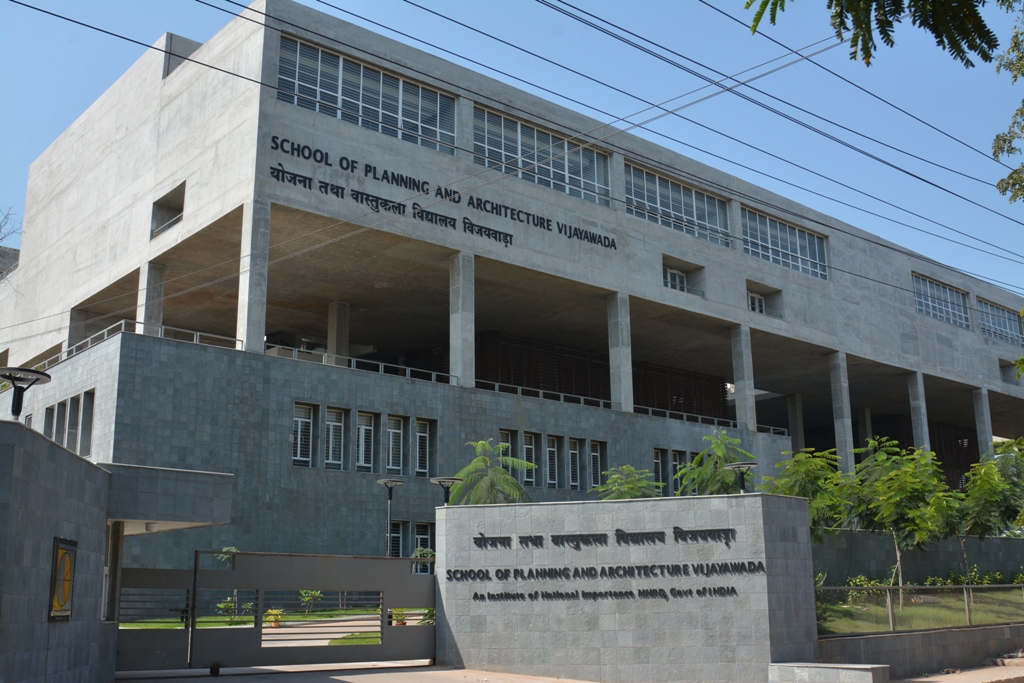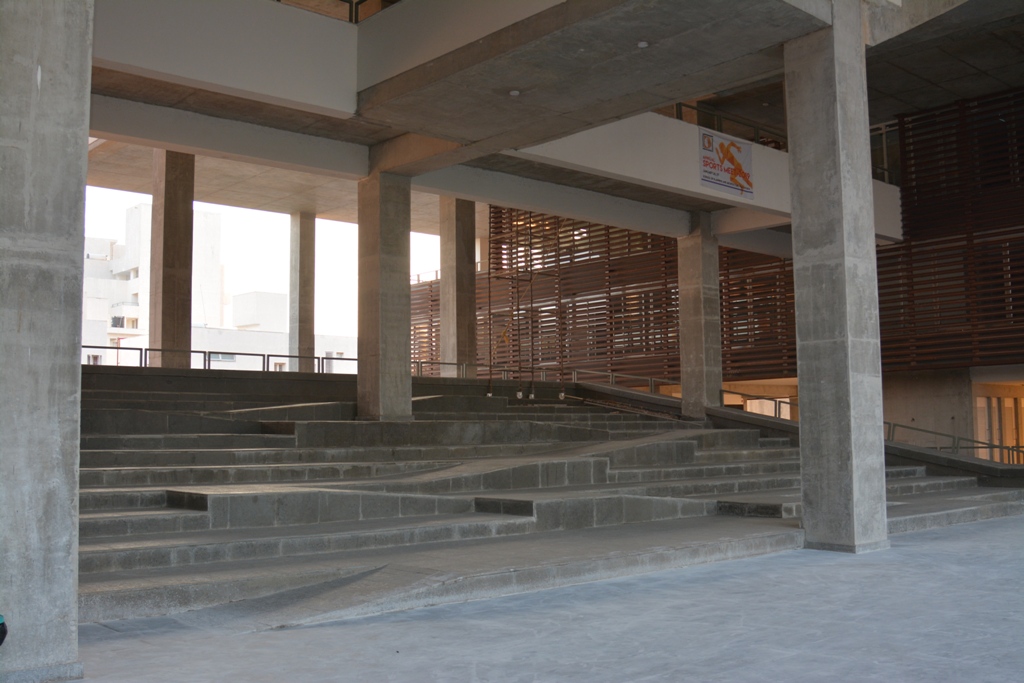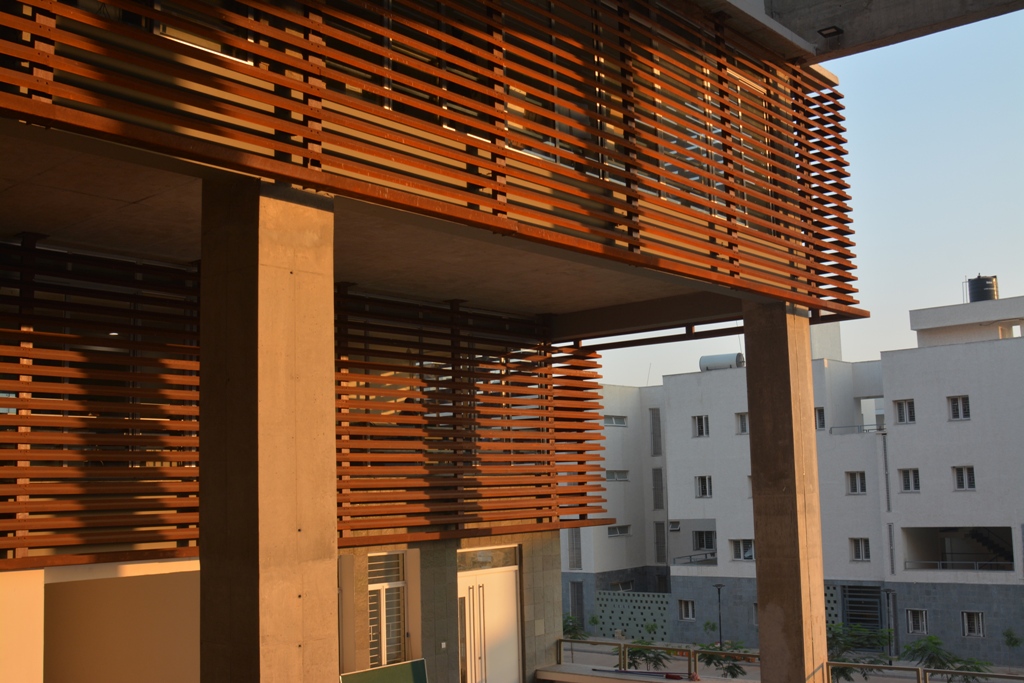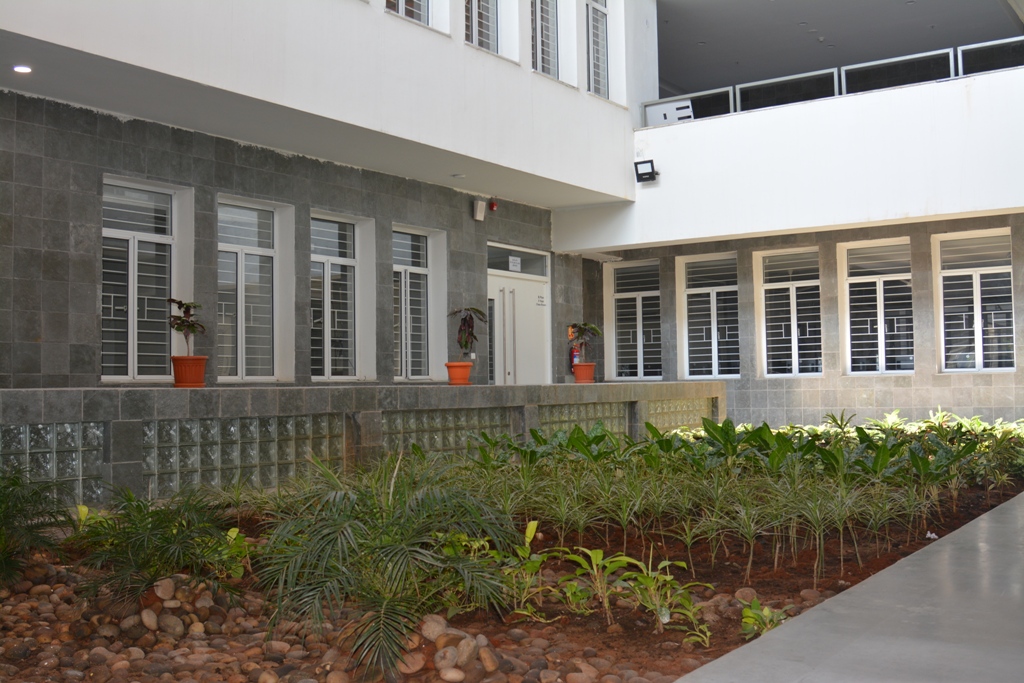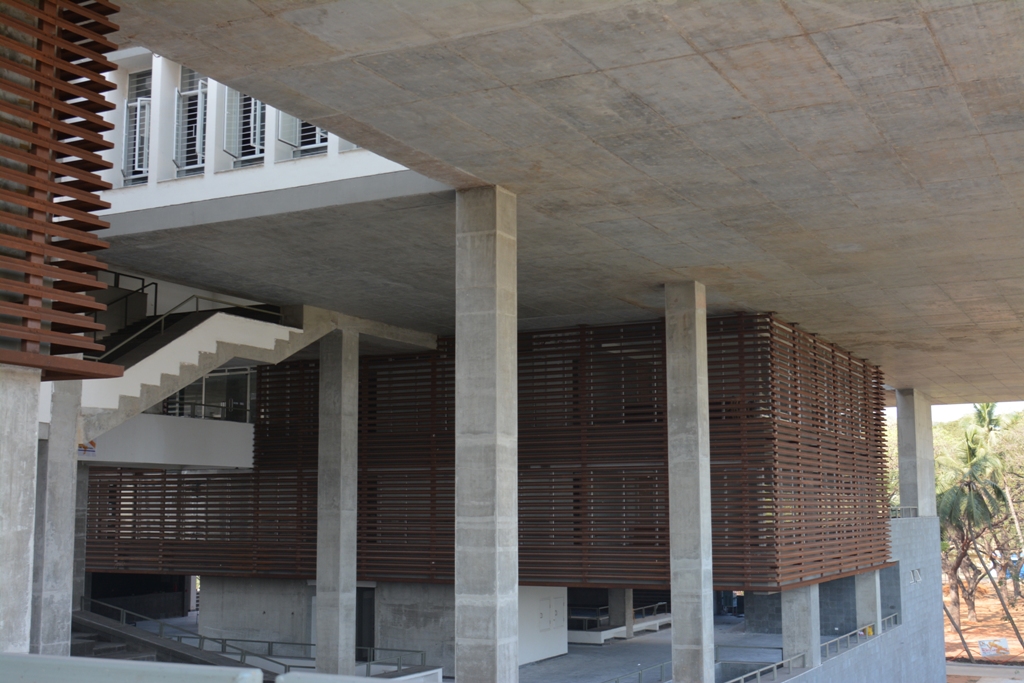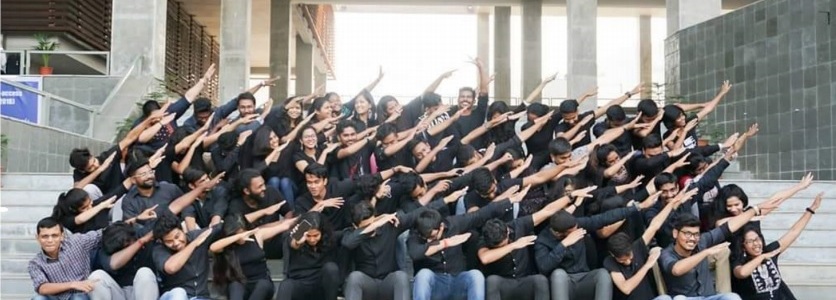
Awards:
SPA Vijayawada's student housing and hostel designs bagged the prestigious "Eurasian Prize 2018" which was given out in Russia in the category of ‘Low and Mid-rise Housing’ category. Also, the School of Planning and Architecture, Vijayawada overall campus design has received the GRIHA Exemplary Performance Award 2018 under the ‘Passive Architecture Design’ category.Campus
The School of Planning and Architecture Vijayawada shifted its activities to its permanent campus in June 2018, which is located in the heart of Vijayawada city along the ITI road, extending to around 9.66 acres. It accommodates the main academic and administrative block with a total built-up area of around 30,000 sqm, the Boys hostels with about 14,000 sqm of built-up area spread over two blocks with capacity of over 400 students, Girls hostels with about 6,200 sqm of built-up area with capacity of about 200 students and a Dining cum Visiting Faculty Guest House with about 4,300 sqm of built-up space. The campus also has an additional 2.66 acres land with green cover, which is to be developed as outdoor sports facility.
The academic and administrative block is a sustainable and modern building infused with local materials and contemporary design. Its form and structure is deemed to be iconic in the city of Vijayawada. The campus has ICT enabled teaching atmosphere, high end digital surveillance systems, modern laboratories, spacious studios and classrooms, open-air theatres, auditorium, cafeteria, and outdoor sports facilities. The various labs include Computer Labs, Geoinformatics Lab, Art Lab, Material Testing Lab, Surveying Lab, Carpentry Lab, Terrain Modelling Lab, Climatology Lab, Environmental Monitoring Lab and Structural Lab. The LAN in the campus caters to approximately 800 users at a time. All common areas are connected by WiFi and 1-GBPS Internet connectivity is provided through NKN-NMEICT. Central Library of SPAV is one of the ingenious and technical libraries in the southern region supporting teaching, learning, research and consultancy activities in the areas of Planning and Architecture. The central library is well equipped with both Wi-Fi and Broad Band Internet connectivity.
The campus consists of many green parameters in terms of design and facilities like Solar Water Heating systems for Hostels and Kitchen with 19200 litres per day capacity. It has Roof-top Solar Power generation with 183 KW per day with 108000 kwh units of generation per year. The campus has ground water recharge pits, LED lightings with automatic sensors, Sewage Treatment Plant with 100 KLD capacity wherein recycled water is to be used for gardening and flushing of toilets, and a composting yard in the making for managing kitchen waste. It is in the process of building a nursery and many more green initiatives to a develop sustainable environment in and around the campus. Green Up SPAV was a program initiated on January 2018 to Reduce, Reuse and Recycle Solid Waste in the Campus under the Swatch Bharat Abhiyaan. Under this program the School has started segregating solid waste generated in the campus which are sent for recycling.



