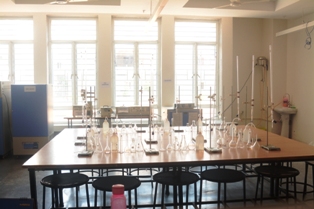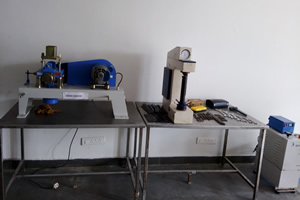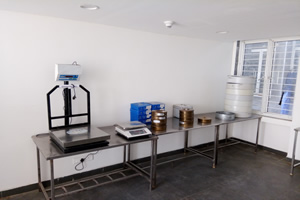Laboratory
Computer Lab
The Computer Lab is fully air-conditioned, and functioning under the Department of Architecture, is equipped
with Sixty (60) high-end workstations installed with various licensed software such as AutoCAD, Trimble
Sketchup, Adobe Creative Cloud for team all Apps, IES, etc. The lab is setup for Architecture Students to
gain the computing skills in the various Architectural software and associated scientific tools, and their
relevance and applicability in the field of Architecture. Currently the lab is utilized by all architecture
students, as a part of their course structure and in their design studio exercises.
Available Softwares List
| S.No. | Licensed Software | Qty. |
| 1 | Autodesk Autodesk AutoCAD Architecture 2018 | 60 |
| 2 | Autodesk 3ds Max 2018 | 60 |
| 3 | Autodesk Revit 2018 | 60 |
| 4 | Microsoft Office 2007 | 60 |
| 5 | Vector works | 50 |
| 6 | IES | 5 |
| 7 | Transys 17 | 10 |
| 8 | Meteonorm7 | 2 |

| Dr. Uma Sankar Basina Associate Professor FACULTY IN-CHARGE |
Gis Lab
The GIS Lab, functioning under the Department of Planning of SPAV, is equipped with ten (10) high-end workstations installed with licensed GIS software such as ArcGIS Desktop, ERDAS Imagine and Imagine Photogrammetry. It is equipped with the GPS instruments, topo mouse, stereoscopic equipment and wireless glasses to cater to the geospatial analysis needs and other specific data analysis.The lab was setup with an intention to equip the students of planning with the concepts of geo-informatics and computing skills in the relevant software, associated scientific tools, and their relevance and applicability in the field of urban, environment and transportation planning.Currently the lab is utilized by all planning students for as a part of their course structure and in their planning and design studio exercises.
The licensed software currently availableinclude,| SI. No. | List of Available Software | Qty. Available |
| 1. | ERDAS 2016 - Intergraph Geospatial Education Bundle | 20 user license |
| 2. | ERDAS 2016 - Imagine Photogrammetry Bundle | 10 user License |
| 3. | EIGAP Plus (ArcGIS 10.6 Bundle) | 50 users License |
| Dr. Uma Sankar Basina Associate Professor FACULTY IN-CHARGE |
Environmental Lab
| Ms. Ekta, Assistant Professor | FIC |
| Mr. Rajeev R, Assistant Professor | Member |
This lab was setup in 2014 with latest equipment such as Hot Air Oven, Hot Plate, Incubator, Muffle Furnace, Connectivity Meter, FPM Compressor, Photometer, Analyzer, etc. Environmental monitoring systems were also being developed with state of the art equipment to test levels of pollution on water, air and soil samples.
Currently the lab is utilized by the Environmental Planning and Urban and Regional Planning degree programs for their planning and design studio exercises. It is in the process of further augmentation to become a full-fledged centre of research and consultation in the region.



Climatology/ Energy Studies/ Acoustic Lab:
The lab is equipped with modern equipment/ instruments to carry out research works in the field of building sciences, energy studies, indoor environmental quality by the PG students and Ph.D. scholars throughout the year. UG students are given hands-on practical use of these instruments for effective learning of their concerned subjects. The lab is being upgraded regularly by adding latest equipment which is needed to carry out academic and research activities.
Climatology Lab Equipment list
| Dr. Amitava Sarkar | Associate Professor | Faculty in Charge |
Carpentry Lab
| Ar. Pushpendra Kumar, Assistant Professor |
Building Materials And Construction - IV, HANDS ON WORKSHOP STAIRCASES
DATED: 11 March, 2017
Conservation Lab
The conservation laboratory in the SPAV is equipped exclusively with digital documentation techniques for heritage resources. Digital documentation of heritage resources is becoming increasingly popular nowadays although the tools for capture and processing continue to evolve at a rapid pace. Conservation Lab at SPAV allows students to work with modern instruments on heritage sites by providing hands-on workshops on well-developed methodologies in Conservation studios as well as providing exemplary documentation of specific monuments so that one can generate detailed drawings and detailed maps to assist in critical conservation work and active heritage management. The role of using digital techniques for documentation is to create an accurate surface model of the monument/sites using a combination of digital recording technologies. These include LiDAR or laser scanning, a technique that uses lasers to measure the distance to an object and map that location in 3D. LiDAR with 350M range is capable of recording millions of points per second creating an accurate surface representation. This equipment/technique also collects high-resolution digital imagery from the air and the ground using tripod-mounted cameras as well as drones. The lab is equipped with processing software to systematically image every surface and combine this using a process called photogrammetry that derives metric information for objects within the scene. Photogrammetry and LiDAR data together can create one 3D surface model of the monument/site that contains both very accurate geometry as well as high-quality texture information. The 3D surface model can produce a set of derivatives that are highly useful for the conservation of monuments.
Conservation Lab consists of the following documentation facilities:
1. Laser Distance Measuring and Levelling Tools (300 M Range)
2. Photogrammetry Software ( Agisoft photo modeler pro - 2 Licenses)
3. Long Range laser scanning equipment ( Faro Laser Scanner Focus 3D S 350 Plus)
4. DSLR Camera - 2 Numbers
5. High-end configuration computer systems- 2 Numbers
Transportation Lab
| Ms. Naina Gupta, Assistant Professor |
| Mr. Prasanth Vardhan, Assistant Professor |
| SI. No. | List of Available Software | Qty. Available |
|---|---|---|
| 1 | ERDAS 2016 - Intergraph Geospatial Education Bundle | 20 user License |
| 2 | ERDAS 2016 - Imagine Photogrammetry Bundle | 10 user License |
| 3 | EIGAP Plus (ArcGIS 10.6 Bundle) | 50 users License |
| 4 | PTV Visum (Modules - Junction Modelling, Traffic Engineering, Demand Modelling) | 01 user License |
| 5 | PTV Vissim (Modules – VAP/VisVAP, Meso including Dynamic Assignment, VISSIG) | 01 user License |
| 6 | CUBE (Module - Base/Voyager/Analyst) | 01 user License |
Currently Transportation Lab is in the process of further augmentation and expansion to become a full-fledged centre of research and consultancy in the region.
Material Museum | SPA Vijayawada
Structures lab/ Material Testing Lab & Survey Lab
Structural Engineering Lab :|
The Lab deals with the demonstrating basic principles in the area of strength and mechanics of materials and structural analysis through a series of experiments. Measuring the properties of the materials such as impact strength, tensile strength, compressive strength, hardness are conducted in the lab. Major Equipments include Compression Testing machine, Torsion testing machine, Impact testing machine, Hardness testing machine etc. |
 |
| Surveying is the science and art of making all essential measurements to determine the relative
position of points or physical and cultural details above, on, or beneath the surface of the Earth, and
to depict them in a usable form, or to establish the position of points or details. In Survey Lab, the following major topics are covered: 1. Chain Surveying- Components, types of chains, errors in chain surveying, corrections for chain surveying, principles and procedures. 2. Tape Surveying- Components, types of tapes, errors in tape surveying, corrections for tape surveying, principles and procedures. 3.Compass Surveying and their components, types of compass, errors in compass, corrections for local attraction, principles and procedures. 4. Plane Table Surveying and their components, types of plane tables. 5. Leveling Instruments and their components, types of leveling instruments, correction for curvature and refraction. 6.Contours, types of contours and methods of plotting contours. |
 |
| Dr. P. Siva Prasad, Assistant Professor |
Material Testing
The School has established a full-fledged material lab with all the equipment for testing various construction materials.Preparation of specimens of structural concrete to test and analyse its behavior and strength characteristic by conducting various tests.
Major Equipments are : Standard set of seives for Coarse and Fine Aggregate, Vicat's Apparatus, Lechatlier's Apparatus, Slump Cone Test Apparatus, Rebound Hammer, Ultrasonic Pulse Velocity,Weighing Balance, Moulds- Cubes, Cylinders and beams etc.


Landscape Lab
The landscape lab functioning under the Department of Architecture of SPAV was set up in an intention to develop and demonstrate the students of both UG (Under Graduate) and PG (Post Graduate) about the various techniques and concepts used in the field of Landscape Architecture. The Lab is equipped with two high end configuration desktop to explore the various digital techniques used in the current field of landscape Architecture. It is also equipped with the mock-up of roof garden, mock-up of green wall, Topographic model demonstrating the various concepts of contours, Indoor plants, Garden equipments, Soil pH testing kit etc. As a part of setting up of the lab, the M.Arch(landscape) students put an effort of tagging the plant species of the entire campus which performs through URL code for identification of the specific species. At present the lab is utilized by the students of Architecture as the part of understanding various concepts and also as a part of studio exercises. The lab also acts as a place of exploration for various propagation techniques of the plant material based on the creative ideas of the students.
| Dr.M.Banu Chitra, Associate Professor |
Building Construction Yard
Construction yard is an open learning space of where students of Architecture gets hands on opportunity to work explore and learn about different building materials and their construction techniques. The proposed design of building construction yard is planned to be done in different stages by students during their building construction hours.
| Ar. Ch. Karthik, Assistant Professor | Ar. Deepak Kumar, Assistant Professor | Ar. Sanjay Bhandari, Assistant Professor |








































